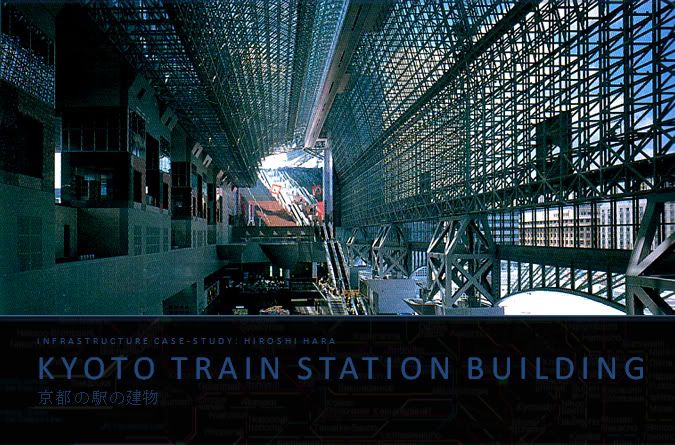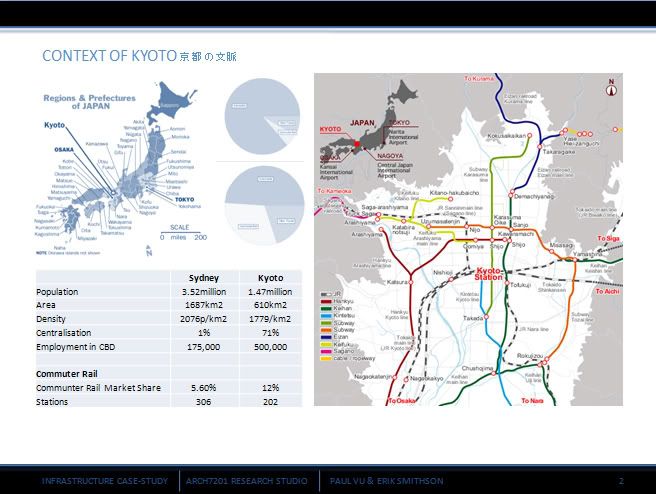about me

Erik Smithson
March 2nd Year
About me: I am an avid designer who is currently finishing my last year of M.arch. I enjoy soccer (football), the ocean and discovering things. Generator: The name of the blog is its intention. I want to use this blog as a place filled with useful information to generate ideas.
Questions? Or just want to chat? Contact him on z3158835@student.unsw.edu.au
10:41 PM | Saturday, April 4, 2009
Case Study: Kyoto Train Station Building P.I
Timeline of Kyoto Station:
1877: First train station opened by decree by the Emperor Meiji.
1914-1950: Replaced by station of westernised architecture and burned down.
1952: Utilitarian concrete station is built.
1997: Kyoto Train Station Building designed by Hiroshi Hara was built.
The timeline shows the evolution of a station that maintained a similar small scale (as compared to the surrounding prefectory) and suddenly replaced by one of the largest station buildings in the world. The presentation of this case-study brings to question the efficacy of train station development on a massive scale in order to revive a city.
Presenting:

The following table shows the differences between Kyoto Prefectory and Sydney. The following graphs show the percentage of transportation usage per city (Sydney top, Kyoto bottom):

For Kyoto Train Station, a larger percentage of money is invested into commuter rail (as well as into other infrastructure) and therefore has resulted in an efficient transportation system. This has further resulted in more people in Kyoto relying on this kind of transport to get around. I think this is as much as we predicted.
In Sydney, less funding has resulted in less reliance on this transportation. But it is dangerous to take this postion as the city of Sydney was created mainly for the automobile and the urban sprawl along with smaller population has lead to the public transport system to be stretched. This is shown also with the 1% of people in Sydney occupying high density areas, namely the Sydney CBD.

HOW BIG IS THIS BUILDING? When Paul and I first looked at this building it was only of interiors and we actually found it to be quite amazing. It's exterior is a different story: it really reflect the American Mall, suburban shopping centre of a controlled interior environment to indulge newcomers to consume, attracted by the magnificent roof and stairways, laden with artwork. Programmatically, it is an attempt to introduce plenty of public space, allowing for the building to become a civic centre for the city. In fact, it automatically becomes a gateway to Kyoto in that you must move through the building on arrival by train.
The architect, Hiroshi Hari, has commented many times that he feels the building is far to bulky than he intended for it but it was out of his power to change the course of the design process. Nice excuse buddy.

Despite the overwhelming size of the building, the connection to context is interesting when viewed in terms of the building's artificial topography consisting of a valley and the flat landscape of Kyoto around. There is the movement up and down the building on an east-west axis and then smaller 'off-ramps' are provided from the main walkway to access the various programmes ie: convention centre, hotel, retail store etc.

Not only is Kyoto Train Station Building a civic hub for the city, it also serves as one of the major infrastructure hub's in Japan. The station mixing modes of transport to allow for changes in between.
0 Comments:
Comments
